To say that the COVID-19 pandemic has challenged our lives would be an understatement. It’s been just over a year since the virus emerged, and in this short amount of time we have radically changed the way we work, learn and interact with one another.
Being forced to lead a virtual existence – both personally and professionally, it’s no surprise that people had to make some significant lifestyle adjustments. Especially during lockdown, when family members were stepping on one another’s toes while trying to juggle work, study, and family duties from home.
That may be the reason why having a separate room set up specifically as a home office has become the preferred option of many.
Did you know?
“Study” was the number one most searched keyword on realestate.com.au in the second half of 2020.
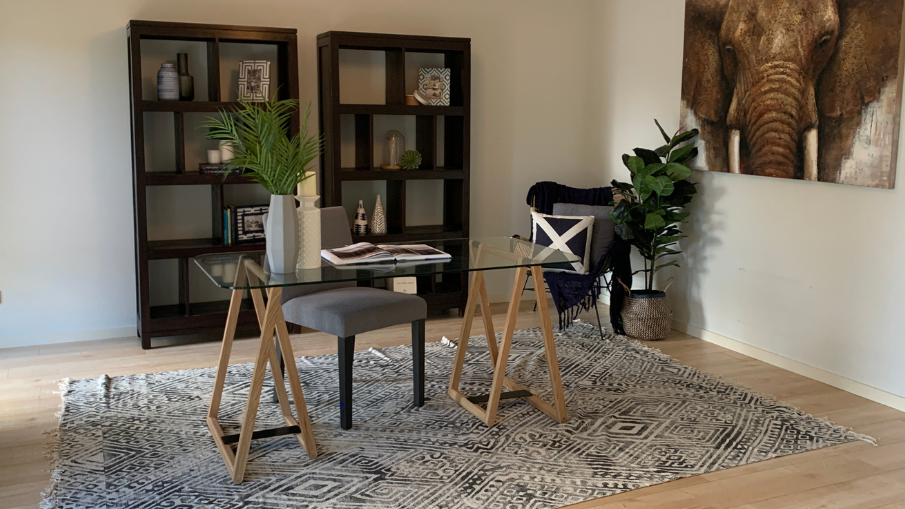
How does this affect selling & buying real estate?
From the perspective of a Home-Staging company, incorporating a home office in our styling has become essential. Understandably, this depends on the size and layout of each home as not every house has the capacity to fit in a study.
Pre-pandemic, we used to transition every room back to its true intention – bedrooms were bedrooms, living spaces were living spaces.
These days, we are much more mindful of adding a study area wherever we can. For example, if there is a 5-bedroom house, we turn bedroom number five into a home office. Little nooks and thoroughfares have also proven to be suitable places to style as an office.

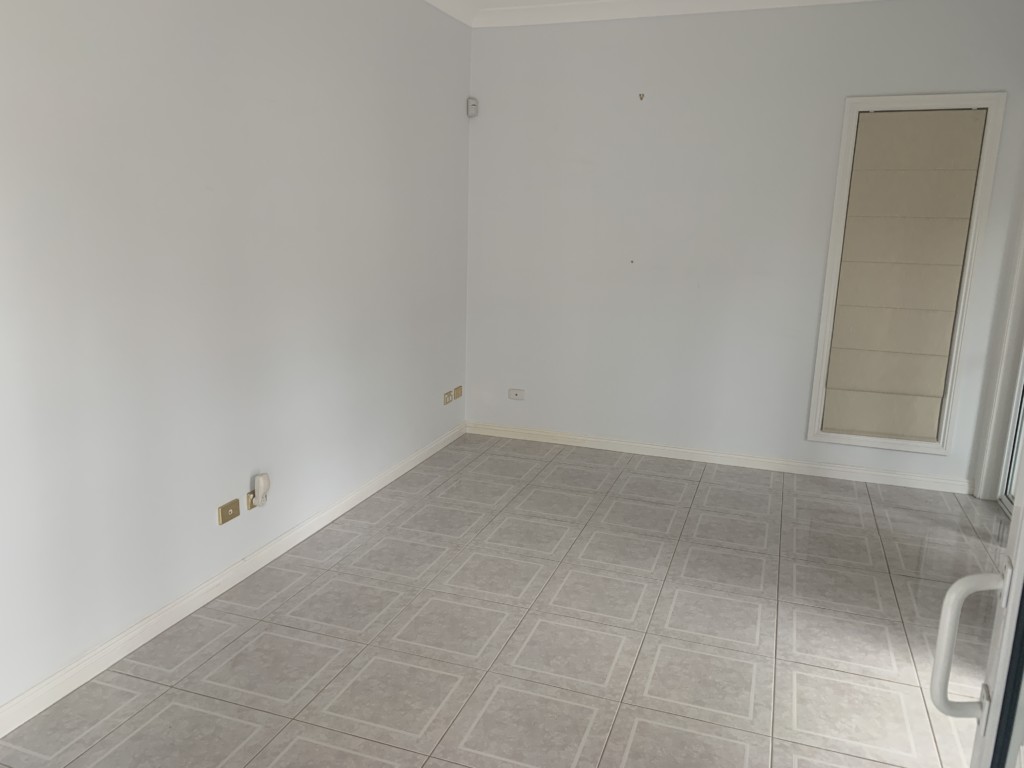
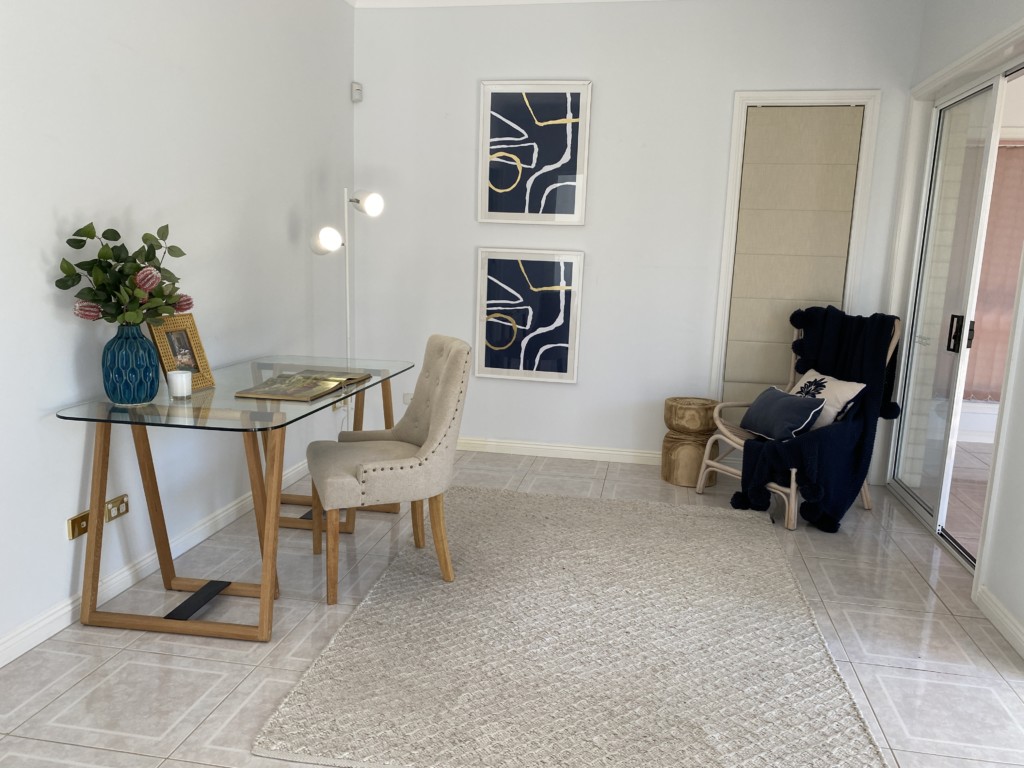
Styling a home office in properties for sale
If you look closely at these photos of home offices we have staged, you may notice one thing they all have in common.
They are not functional. (And they are not meant to be.)
With the desk in the middle of the room, there is virtually no space for a computer, cables, or office supplies – and that is 100% intentional. The reason we style it this way is to showcase the size of the room, showing its potential as a multi-functional area without limiting it to a ‘study space only’.
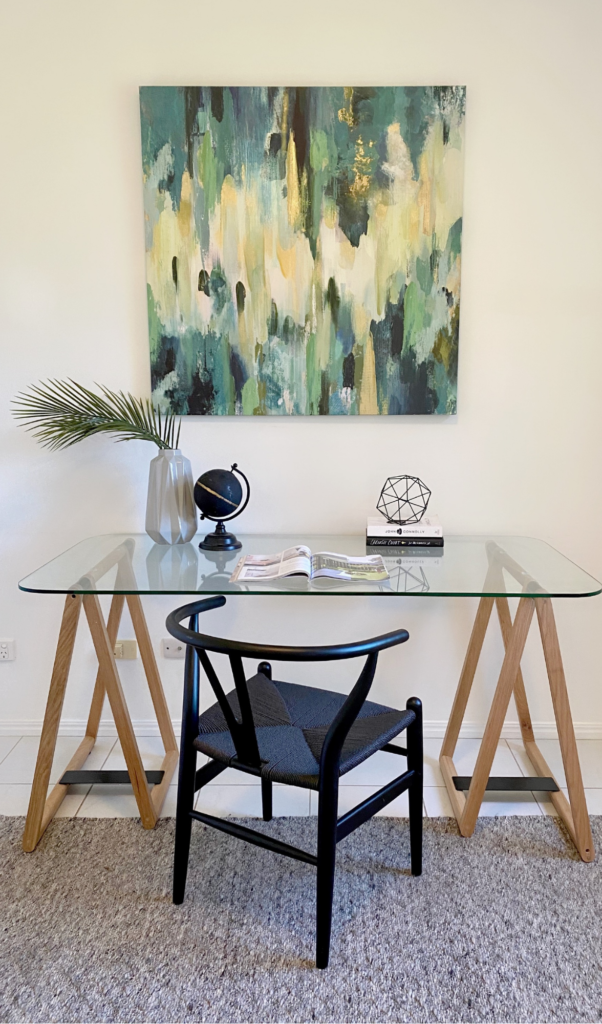
Functional studies make a room look inherently smaller. With the desk positioned right against the wall and the back of the chair facing the door, there doesn’t seem to be much space for anything else.
That is why we use glass-top desks and open-back chairs, to make the room appear more spacious, showing that there is a possibility for the buyer to use this room as a bedroom or a media room.
Some of the offices we’ve styled using fabric chairs were located in rooms intended to be studies (e.g. nooks right next to the entrance), in which case we are not trying to display it as a potential bedroom, mainly because these nooks don’t have any doors.

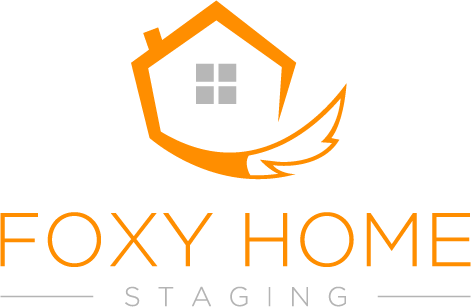
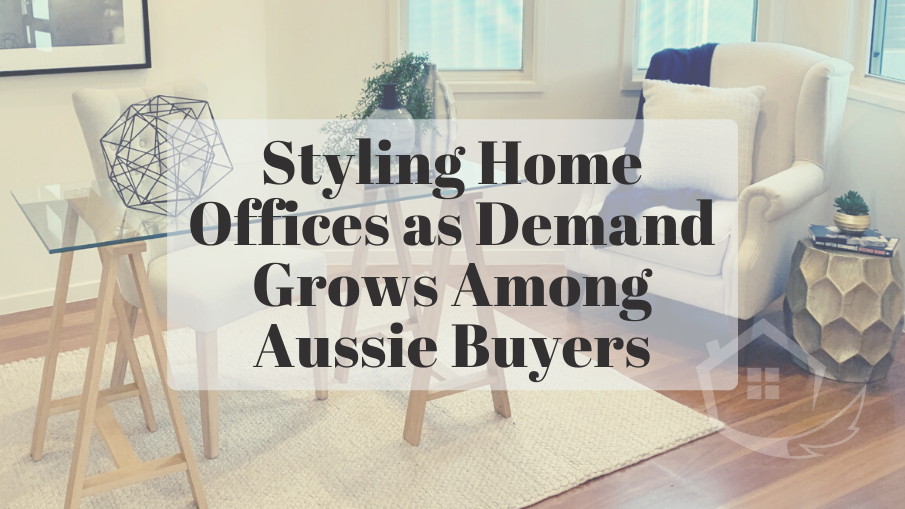
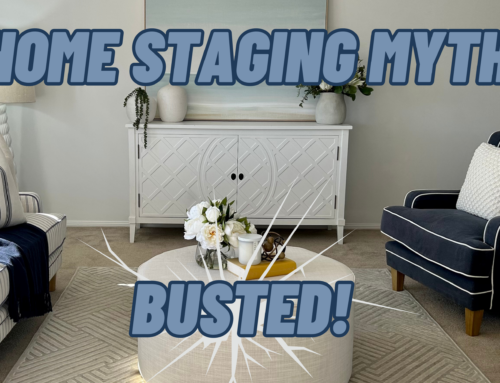
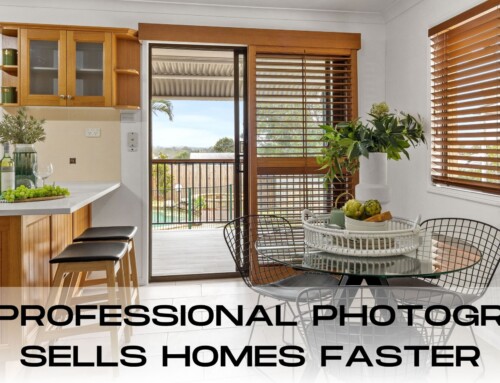
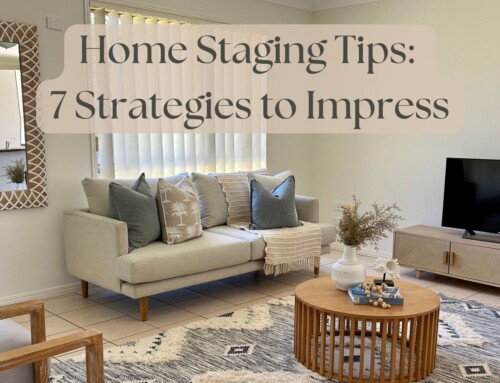
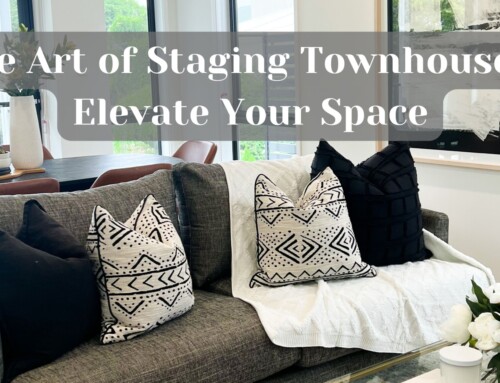
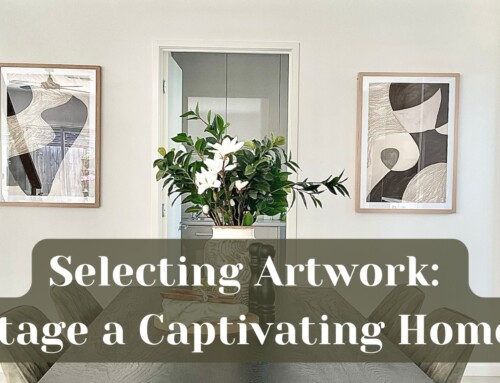
Facebook Comments