Staging Townhouses
Today, I’m going to shine a spotlight on staging townhouses for sale by diving into an example property that we styled recently. This style of property is our bread and butter here at Foxy. And while functionality is important for living in a property, styling homes for sale differs, as (to state the obvious) a sale is the ultimate goal! To do this we want to appeal to a broad market, while focusing on first impressions, accessibility, and a layout that showcases the space in the home. We want to generate a buzz and create a sense of urgency among potential buyers. Striving to attract lots of foot traffic and appeal to a wide range of people, to ensure that no one wants to miss out on the opportunity to call the home their own!
If you want to learn more about the benefits of styling a townhouse for sale, read this blog post!
Let’s Look at an Example:
We styled two townhouses in a complex, and the buyers loved the furniture layout so much that they chose to keep it. So, while we were focusing on styling for sale, we ended up helping the buyers find their ideal layout for functionality too. A win-win in our eyes! So let’s take a closer look at the third townhouse we styled in this complex a few weeks ago.
Focus on First Impressions
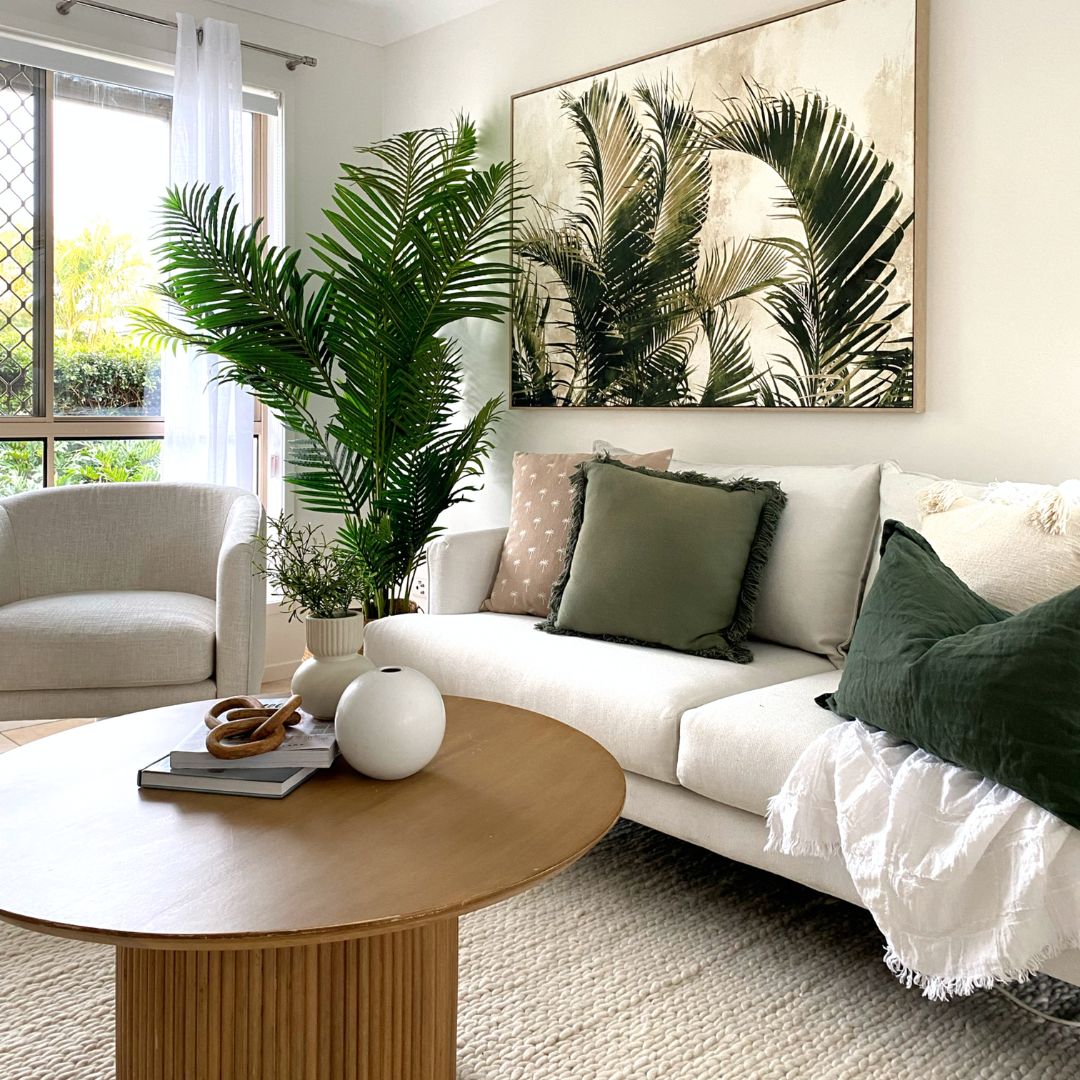
As always, when it comes to styling for sale, first impressions are everything! We know the journey begins right at the front door, so our goal is to create the most remarkable impression possible. That’s why we pay close attention to the layout from the moment you step inside the home. For instance in this property, the front door opens directly into the combined living and dining room. So, if we were to put the entertainment unit and TV against the opposing wall (which we would generally do), we would then have the sofa blocking the front entrance. This would disrupt the flow and make the room feel smaller. We endeavour to avoid obstacles that force people to navigate around furniture. So, by instead carefully curating the space (as you will see in the images), we ensure a seamless and spacious experience.
Combined Living and Dining Layout
When it comes to layout for staging townhouses, it’s like playing a game of strategic placement. Prior to install day, we generally have a good idea of the direction we’d like to go. But sometimes we need to make adjustments to achieve the perfect setup. Our goal is to ensure that the walkway remains unobstructed and the space feels open and inviting. To achieve this, we often swap things around. In this particular property (as mentioned above), we chose to have a smaller entertainment unit against the wall in front of the front door. This placement allows for a clearer pathway through the space. Then, we position the sofa against the opposite wall, with two occasional chairs angled on either side. This arrangement creates a cosy and conversational living area while keeping the flow intact.
And because we have a combined living and dining room, we take into account the length of the space. To optimise the area, we place the dining table towards the further end of the room, closer to the kitchen and back door. This placement helps maintain a sense of spaciousness and allows for smooth movement throughout. To preserve the visual openness, we opt for a glass-top dining table, ensuring it doesn’t impede or block off the overall space. With these thoughtful adjustments, we create a harmonious and functional layout, setting the stage for a comfortable and stylish lifestyle.
Thoroughfare
When it comes to staging townhouses for potential buyers, the walk-through or thoroughfare holds significant importance. The property needs to feel open, spacious, and inviting. Which is why we place a strong emphasis on optimising the thoroughfare during the styling process. We strategically play with design and furniture placement to enhance the sense of openness (as we explored above!). So by carefully considering the space, we ensure potential buyers can effortlessly move through the townhouse, exploring each area with ease.
Style Choices
Style choices when staging townhouses for sale depends on the fixtures, paint colours and furnishings in the property. In this particular example, we have fresh white walls giving us a clean canvas to work with. However, the terracotta floors bring a distinctive element that we aim to modernise. To achieve this, we opt for light colours throughout the space with pops of colour. Infusing the townhouse with contemporary art, furniture, and furnishings to complement the terracotta floors, we give the space a modern feel. By carefully selecting pieces, we strike a perfect balance between the traditional charm of the terracotta and a contemporary style.
As mentioned above, style choices depend on the particular property we’re working with. So make sure to pay attention to the bare bones of the property. Then let that guide you towards a particular style, but remember the goal is for general interest! So ensure the staging and pieces appeal to a broad market and allow potential buyers to envision themselves living there.

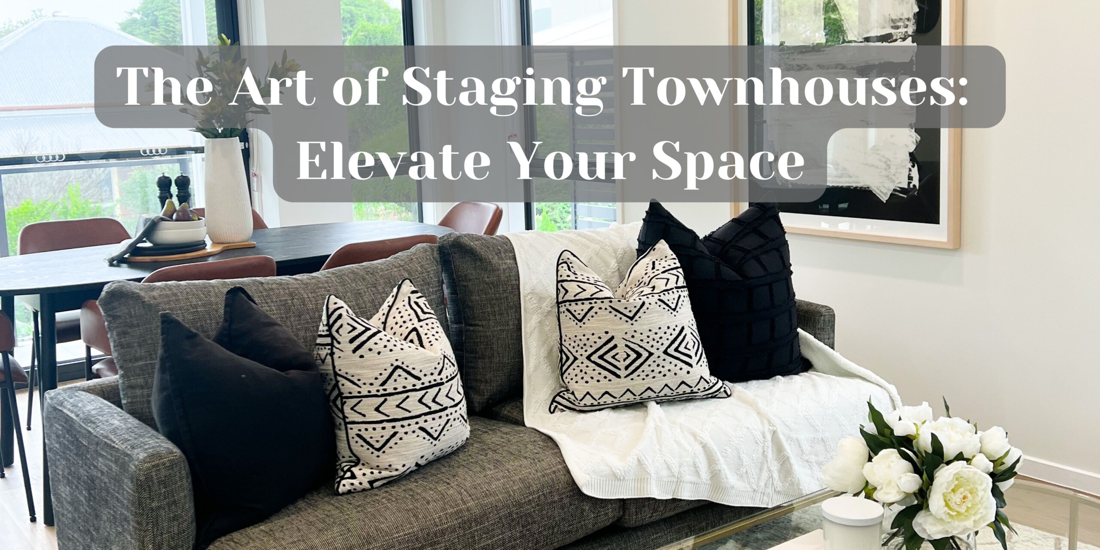
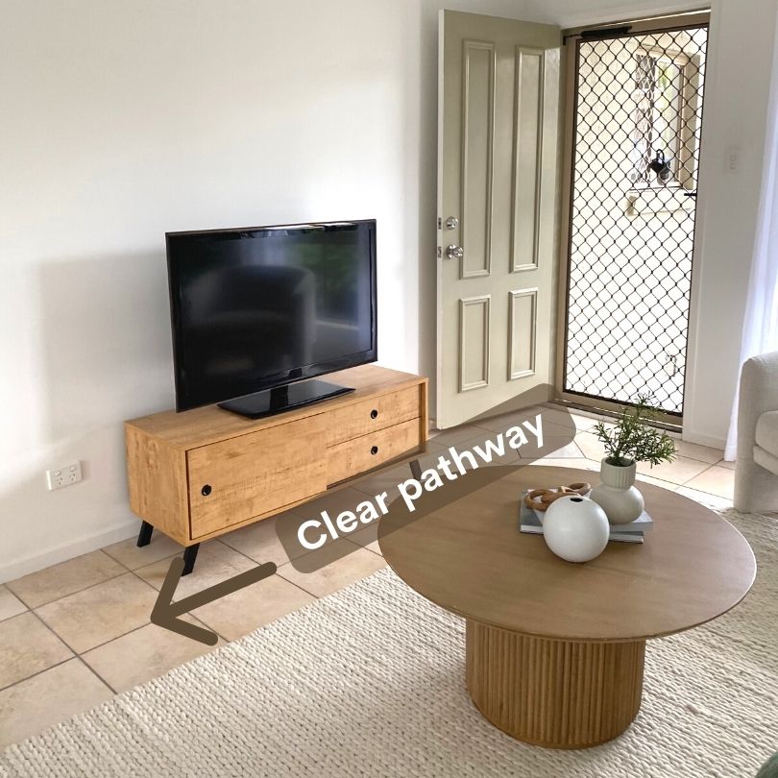
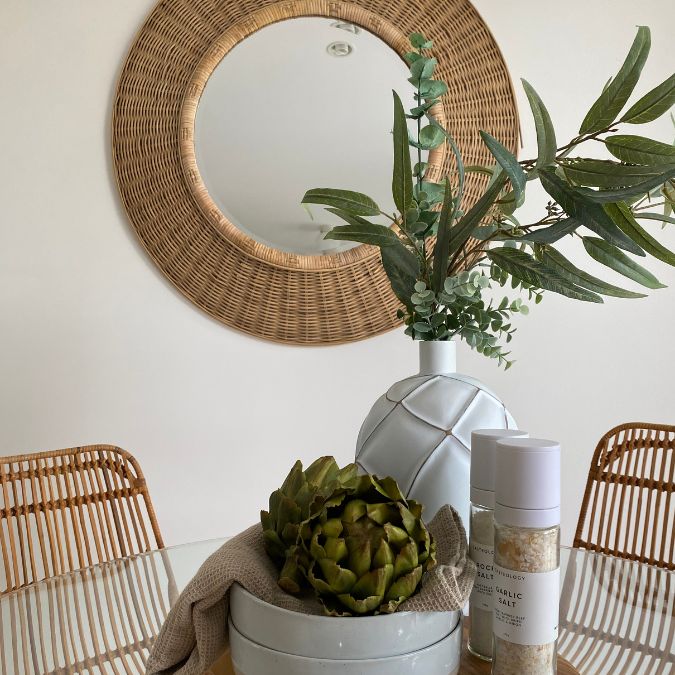
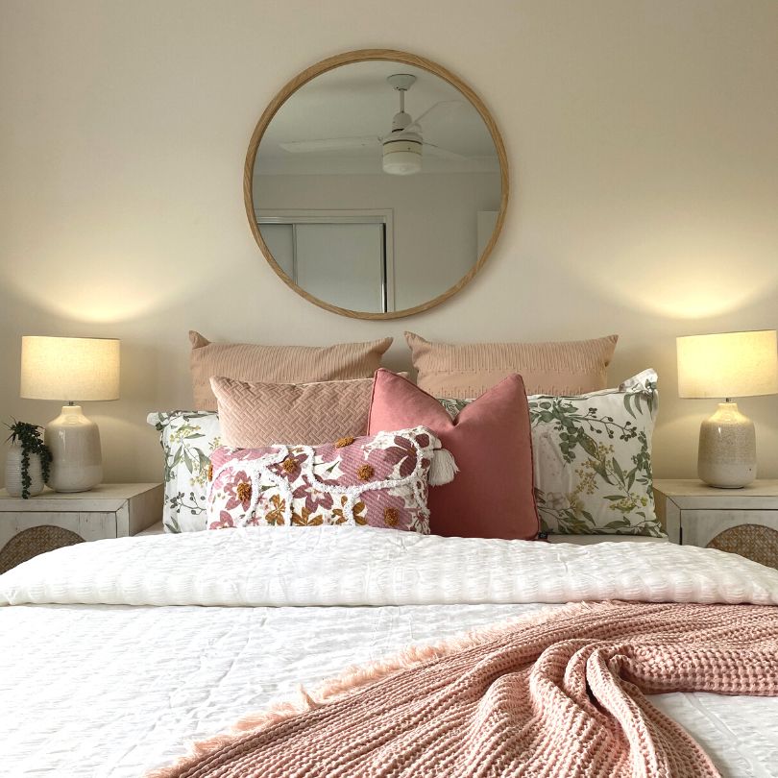
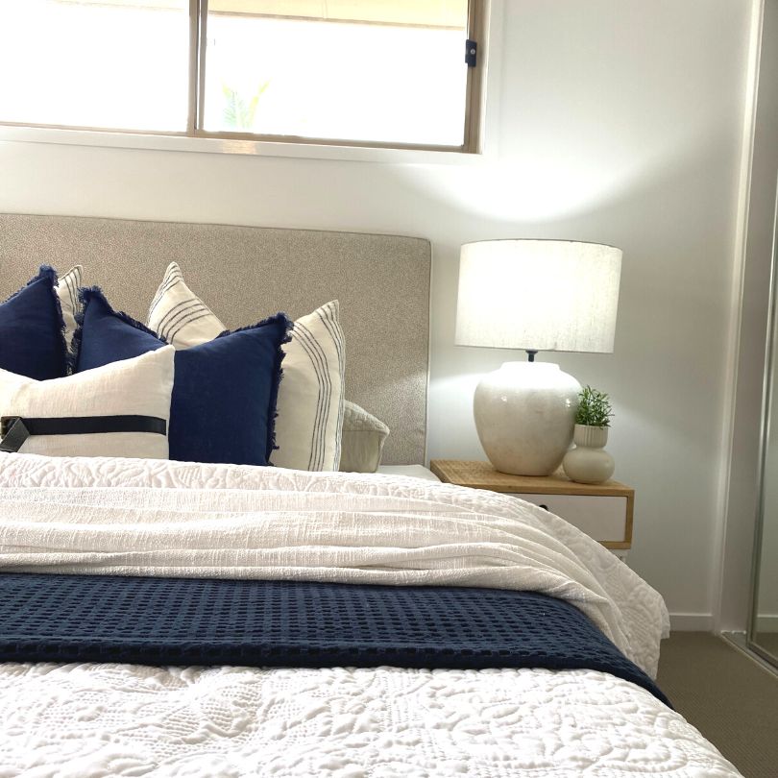

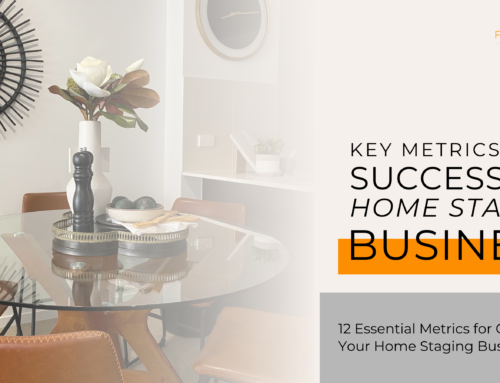
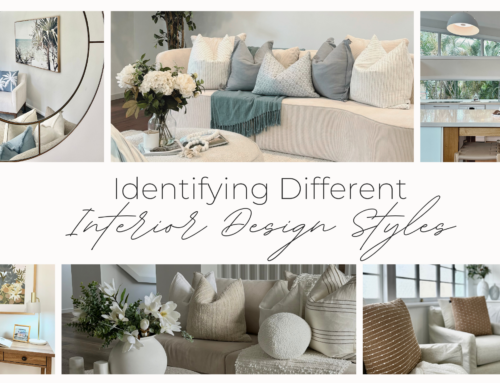
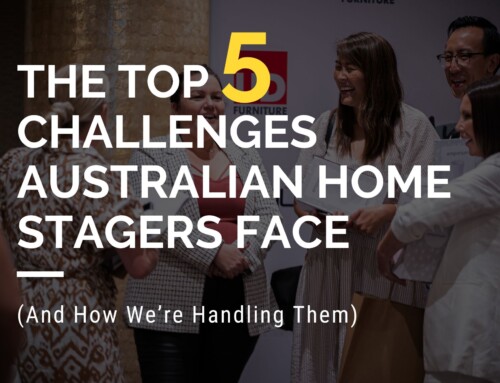
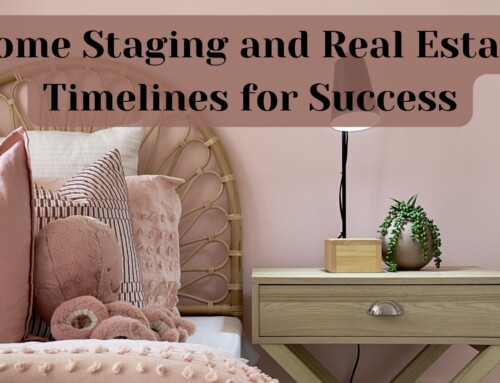
Facebook Comments