Within the world of real estate, home staging is becoming an ingrained part of the selling process. There are many benefits in getting your home staged for sale, but the main purpose is to make the property appear more desirable to potential buyers.
—
Read “7 Benefits of Home Staging”.
—
One way to make the home marketable is by smart placement of the furniture, with the intention to enhance the perception of space and light. Though this may seem like a difficult task, there are some basic guidelines that professional home stagers follow.
In this article, we have narrowed it down to the eight most important rules our Foxy Stylists always stick to when arranging furniture in homes for sale.
1. Style for First Impressions
“It’s the “wow factor” that has sold the house!” – this is what we hear time and time again from many of the real estate agents we work with.
This statement truly highlights the power of creating AMAZING first impressions and the importance of proper positioning of the furniture.
Our Stylists always ensure to angle all furniture and accessories towards the entry point of the room to create the biggest impact. Did you know that all it takes is seven seconds for the buyers to form their first opinions?
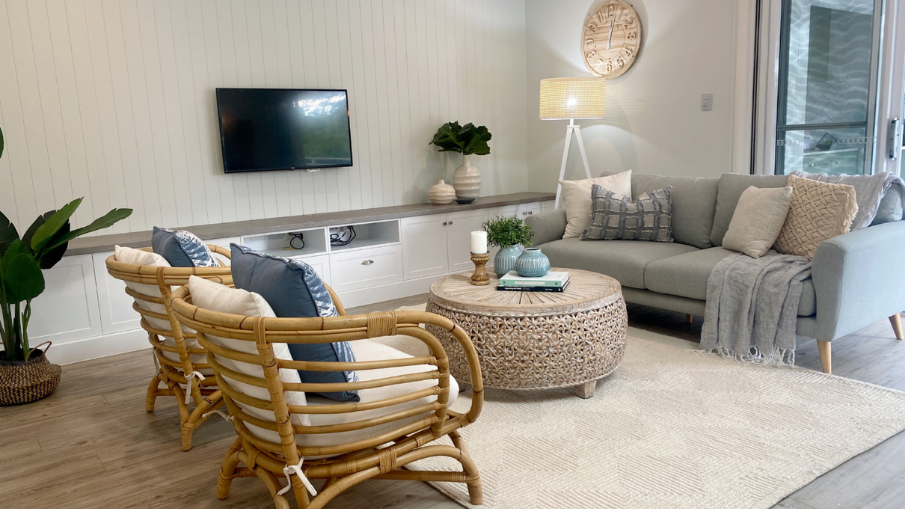
2. Keep the Sofa off the Wall
This may seem counterintuitive, but pushing the sofa all the way to the wall will make your room appear smaller. Yes, physically you might have more space, but visually the area will feel more crowded.
How is this even possible?
It’s a simple visual trick.
Pulling the sofa 30-90cm off the wall will cast shadows behind it, influencing your perception of depth, therefore making the room seem optically larger.
—
Read “3 Home Staging Illusions”.
—
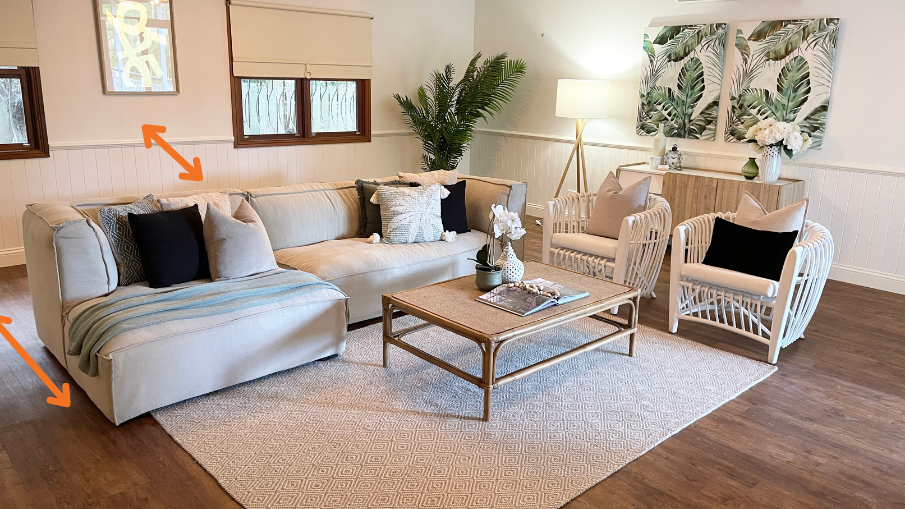
3. Don’t Create Artificial Hallways
Large and open spaces are among the top must-have-items on every home-buyer’s checklist. To tick that box, home stagers need to position the furniture in a way to make the room feel nice and welcoming.
The Property Stylists must avoid:
- blocking the walkway (particularly important for open homes, to allow large groups of people to walk around the home without feeling crowded)
- showing the back of the sofa (this makes the space look more narrow)
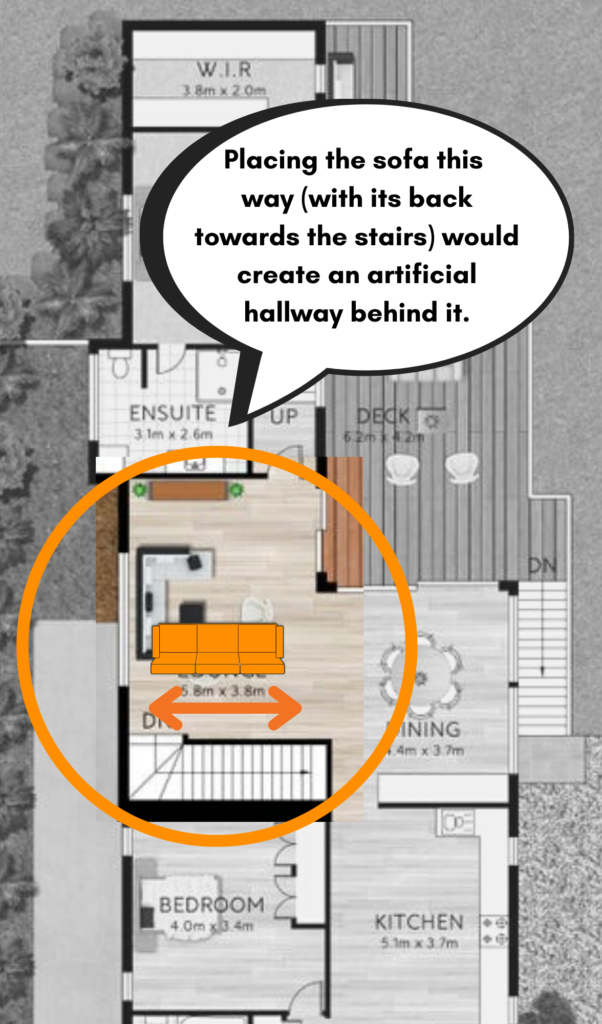
—
In this example (pictured), if we were to place the sofa facing the wall with its back towards the stairs, it would create an artificial hallway between the staircase and the couch. That is why we’ve created a conversational space, keeping the area open, airy and inviting. You can read more about the property below.
Read “Recreate the Resort Style Look“.
—
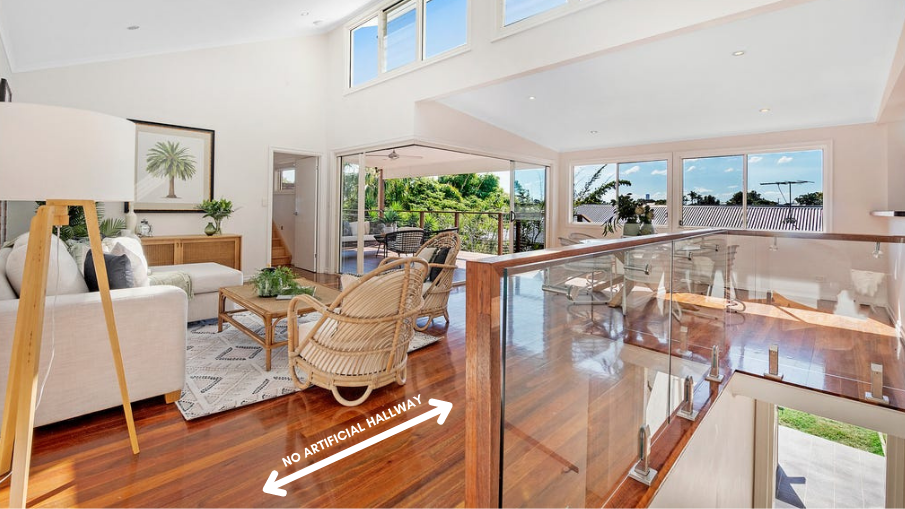
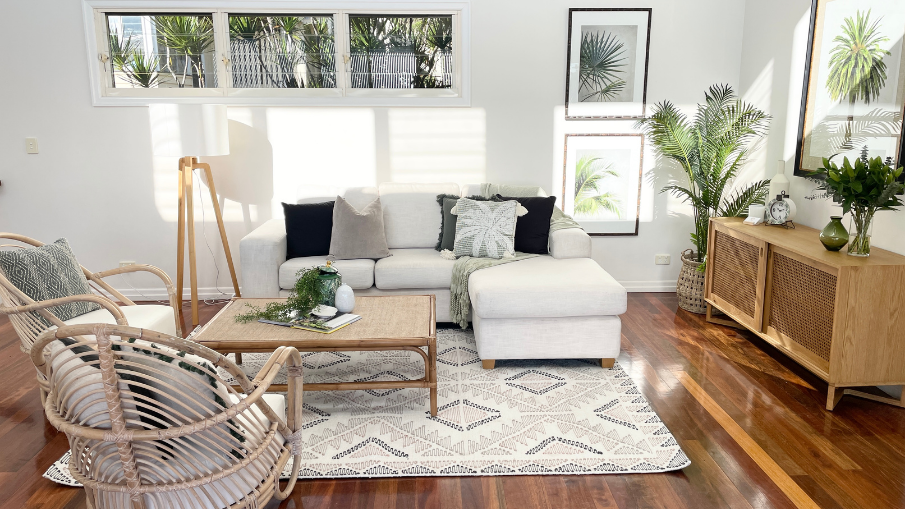
4. Keep the Lightbulbs Consistent
Using the same light bulb colour temperature across all light fixtures creates a nice sense of continuity throughout the house. It’s also very much appreciated by real estate photographers, saving them precious time editing the pictures for online listing.
Our Foxy Stylists prefer to use cool white lightbulbs, as they’ve proven to present the property in the best light, pun intended.
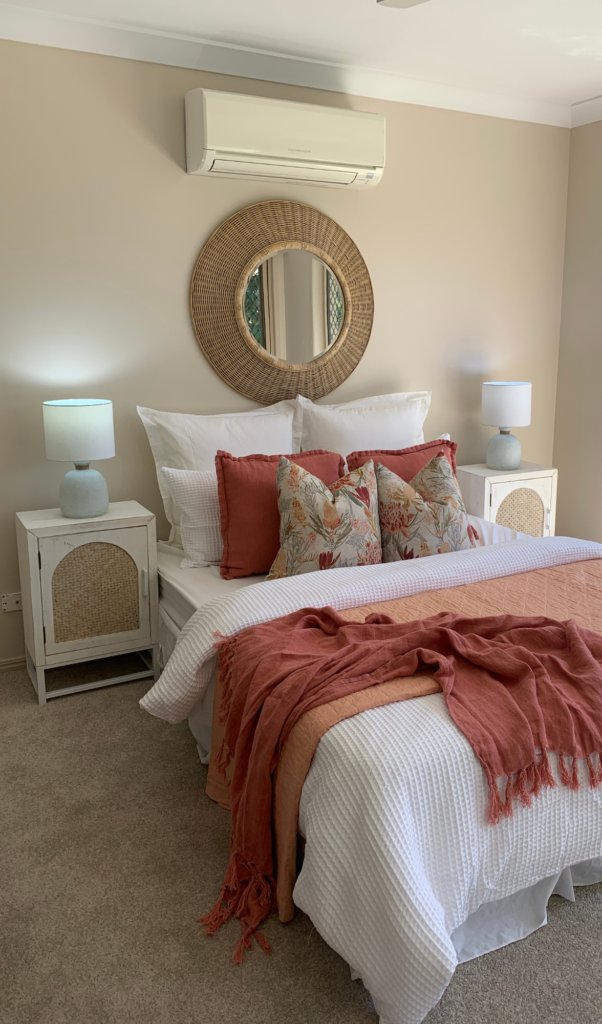
5. Never Cover the Windows
The goal of home-staging is to make the property look as bright & spacious as possible; therefore, every ray of natural light needs to be maximised.
In bedrooms, avoid using bedheads if they cover the windows or pillows that overlap the windowsill.
In other areas of the house, watch out for tall items like pot plants, floor lamps or even some pieces of furniture that could potentially cover the windows.
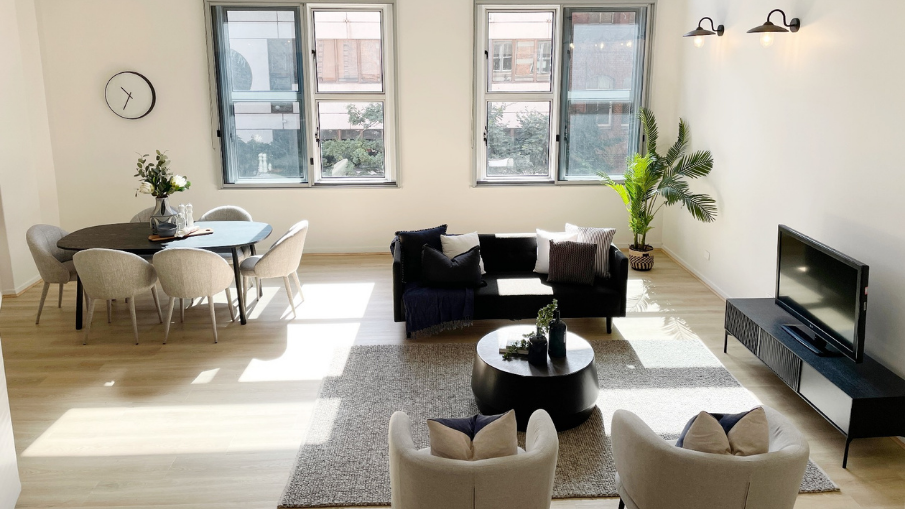
6. Dining Chairs into an “x” not a “+”
This rule pertains to round dining tables and goes hand in hand with rule point number one – styling for first impressions.
When the buyers walk in and see the dining setting, positioning the chairs in the shape of an “x” instead of a “+” will open up the space, making it look and feel more inviting. Walking into the back of a chair appears closed off, which is why we always create a gap visible from the entry point.
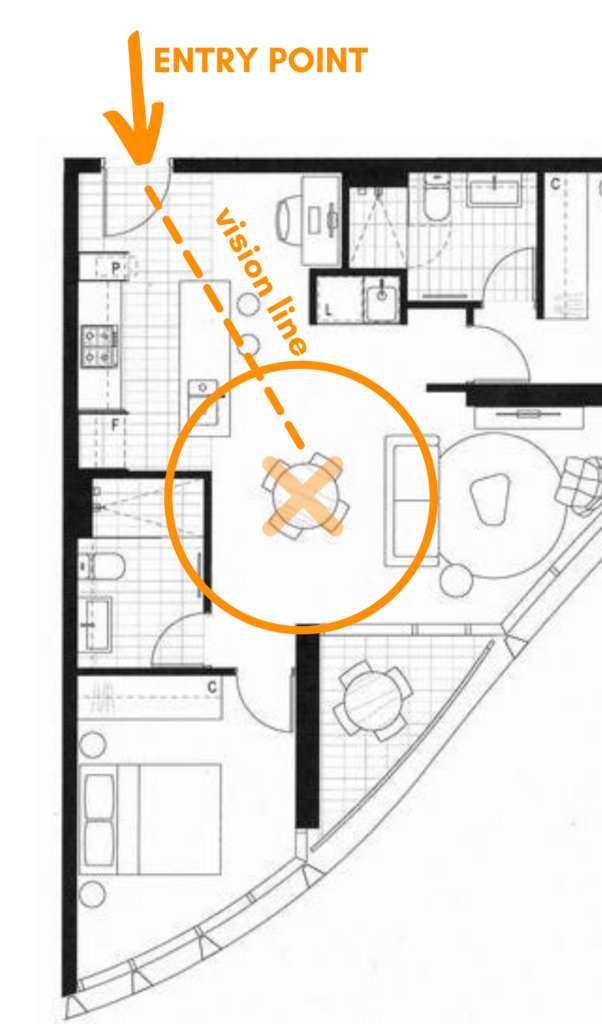
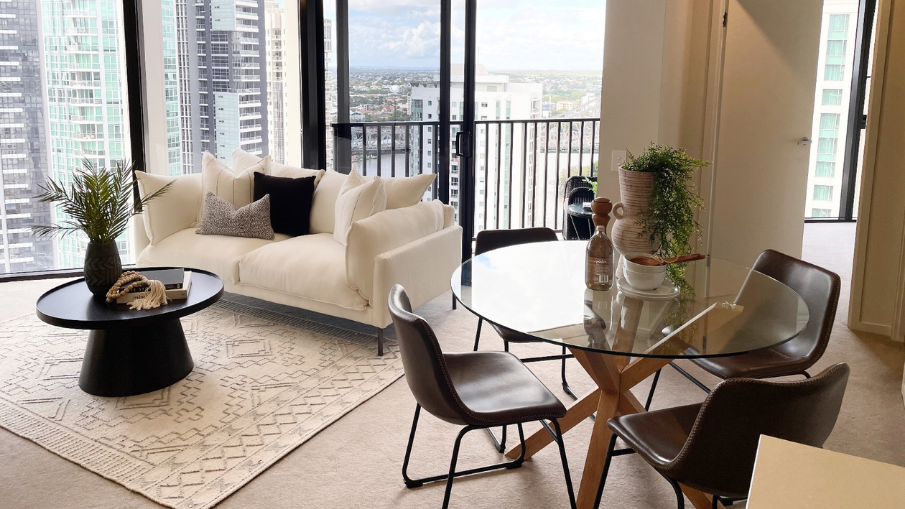
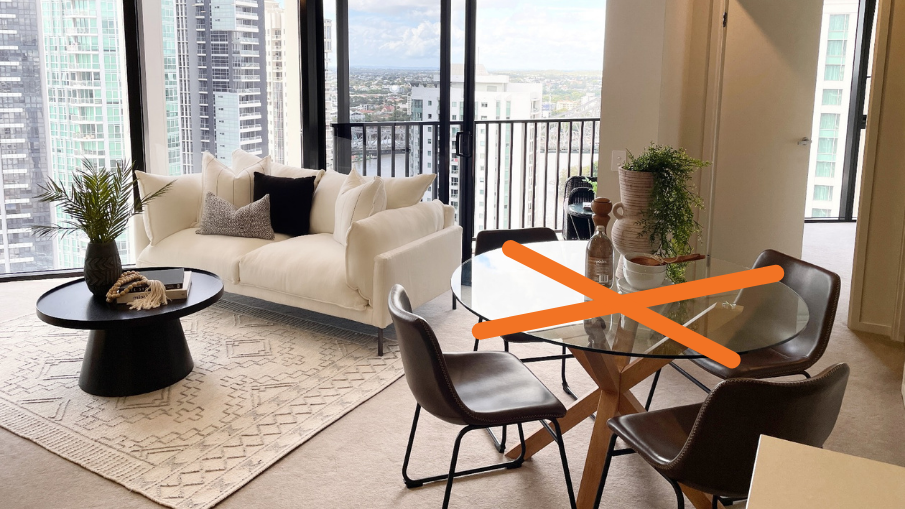
7. Ensure There are Enough Seats for Everyone
This is one of the most overlooked rules by home stagers. It’s easy to get caught up in the visual aspect of the styling and completely disregarding its functionality.
For example, a 3-bedroom house needs more seating options than just a small 2-seater sofa. It may look great in the space, but when a family of five is walking through the house, they would find it difficult to picture themselves living there.
A rule of thumb for us at Foxy – ensure the number of seats (incl. dining chairs) is higher than the number of bedrooms.
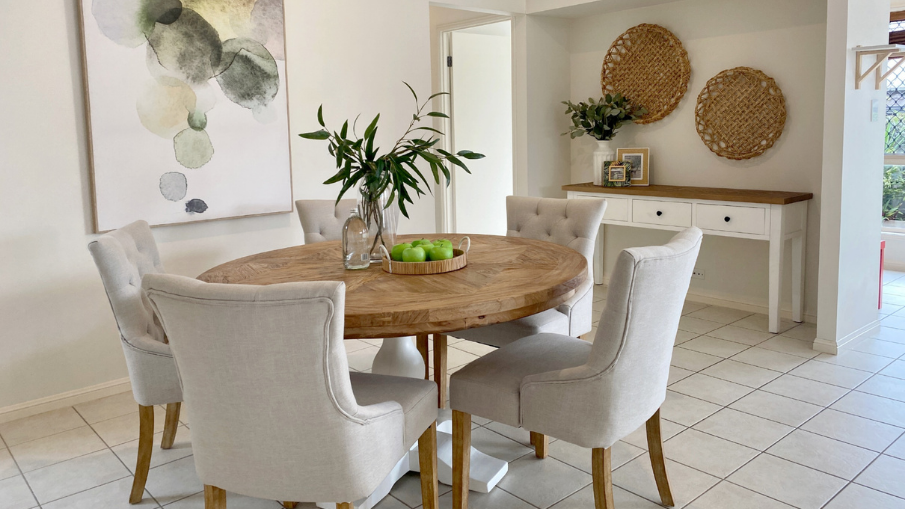
8. Rug Goes Lengthwise With the Sofa
Rugs in the living room are an absolute must. They not only tie space together, but they can also visually separate the zones and help buyers make sense of the floorplan.
For rectangle rugs, our rule is to place the rug lengthwise with the sofa (the longer side of the rug goes parallel to the couch). This makes the room look wider and more spacious.
To tuck or not to tuck?
Whether the rug goes under or in front of the sofa is up to everyone’s personal taste. As Home Stagers, we must consider the health & safety of people walking through the open home, which is why we like to put the sofa on top of the rug to hold it in place and minimise trip hazards.
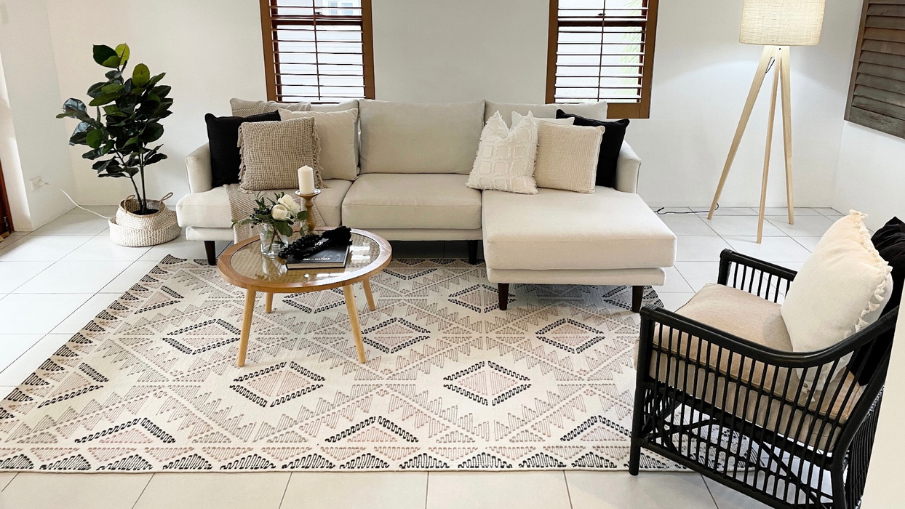
Thanks for reading!
If you’re after more tips and tricks relating to all things home styling, make sure to give us a follow on Instagram, Facebook or subscribe to our Youtube channel!
—
Are you thinking about getting your home styled for sale?
Do you prefer watching videos? Click below to get the explanation from the Chief Property Stylist herself – Phoebe.

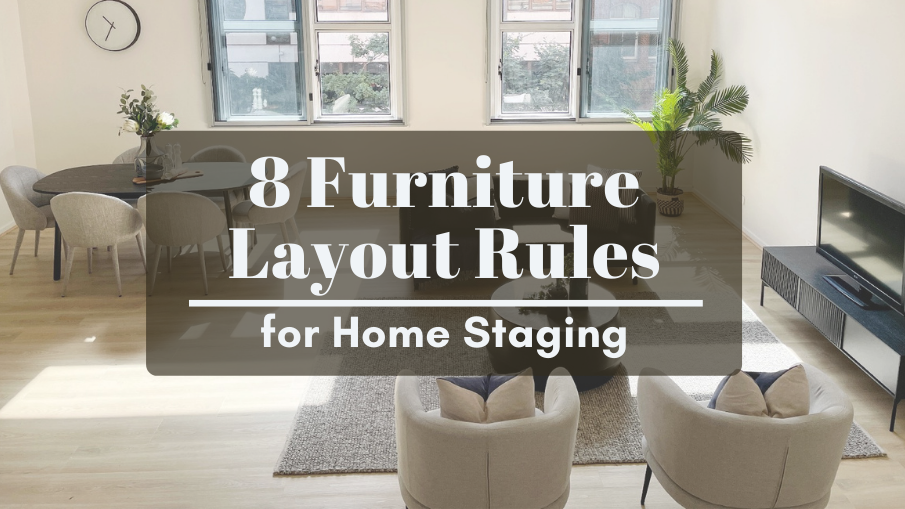

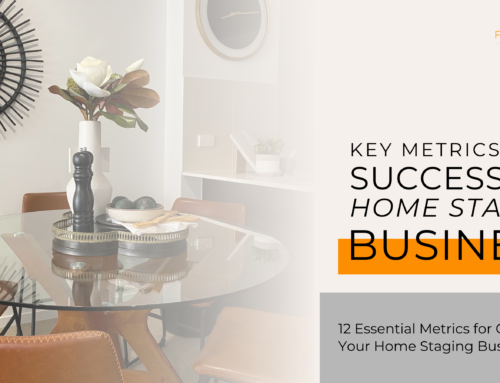
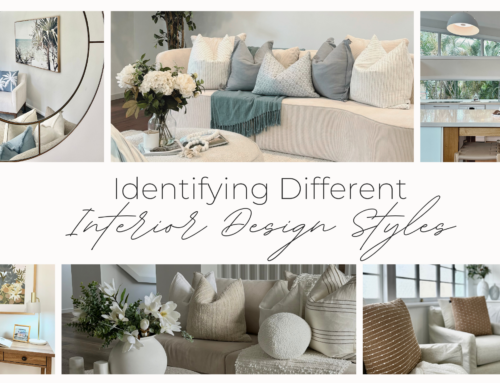

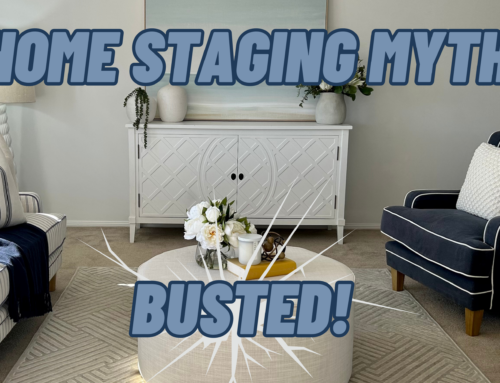
Facebook Comments