Today we’re going to look at how we organise and store all our stock and accessories in the Foxy warehouse. The goal with storage is to make the selection (and packing) process as simple and efficient as possible. This helps the team maximise output (more jobs). From accessories to sofas, to art, there’s a thought process behind it all. Let’s dig into the warehouse guide!
Warehouse Size
We put a lot of thought behind warehouse storage. It’s all in relation to where the trucks get loaded, and where the stylists fill their cars. As mentioned above, the goal is to make it as simple and quick as possible to get all the furniture and accessories out. It’s also about making the most out of the space, so we squeeze as much in as possible (as safely as we can). Our current warehouse is approximately 1500 square metres and it’s sometimes full to the brim! So, we need to use every inch of storage wisely. For a clearer view of the furniture storage space watch this quick clip of the warehouse filling up!
Warehouse Layout
Our space spreads across three areas. On the far end is art, linen and furniture, with space for one truck and an upstairs storage area. Then there’s two bays for the other two trucks in the main section of the warehouse. And behind these is the rest of our furniture storage. We have marked out the shelves lining the walls of the warehouse, which is where we temporarily store linen, art and smaller furniture items (like plants or floor lamps) for upcoming installs. We clearly label these for which property they’re heading to. This reel gives you a look at one of our bays loaded up and ready for an install. Or, check out this mock up of the Foxy floor plan for a clearer depiction of the space.
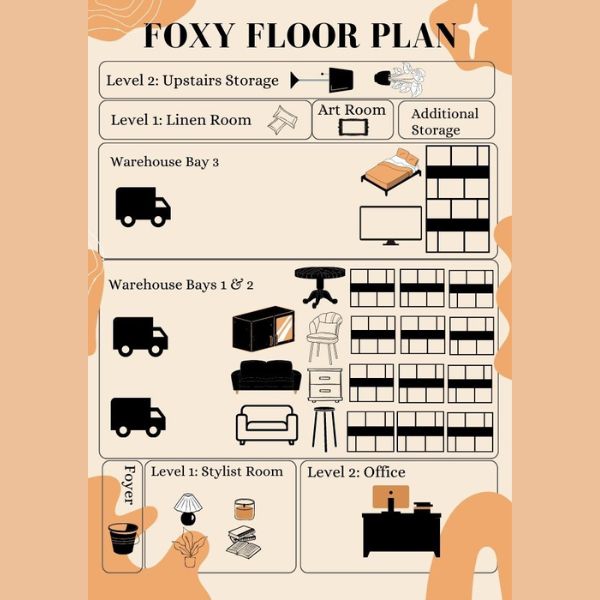
Stylist Room
Downstairs from our office space is what we call the ‘stylist room’. This is where all our accessories and bedside lamps are stored. At the front entrance of the room is a foyer, which we use as a loading zone for the accessories heading to a job for the next day. Using tape to section the floor, we ensure we know which bucket of accessories is going where. We find the loading zone streamlines the selection and loading up process.
Warehouse Shelving
We use shelves in the warehouse to store our furniture. We get them from a local Brisbane supplier called Super Rack and they’re very sturdy. There are taller shelves on offer, but we didn’t want to need a forklift to reach our stock, as that would slow down the selection process. So, we deliberately chose the 2.4m high pallet racking, which we can access using a ladder. In this instance, we prioritised speed over optimising the space. We use a similar style of shelf (though it’s less sturdy) from Bunnings for our accessories and bedding.
Furniture Storage
Furniture storage is a massive part of owning your own stock for a home staging business. We try (though sometimes the warehouse is just too full!) to have as much furniture as possible up on the shelves to ensure there’s room for us to walk down each aisle. Returning or selecting furniture becomes a lot easier and safer when there’s space to walk around. Making sure we can see all the furniture also helps in the selection process. By storing it on shelves, or safely on the floor, we can walk down the aisles, and around the bigger items to easily see which piece we need. Watch this short (beside this or below if you’re on your phone) where Sean flies a drone over the storage space.
Bigger Items to the Front and Smaller at the Back
We stick to a rule of keeping bigger items at the front and smaller/lighter furniture at the back. For instance, the trees and floor lamps aren’t difficult to carry, so we keep them upstairs at the far end of the warehouse. Coffee tables, bedside tables and outdoor furniture are kept towards the back of the warehouse on the higher shelves. We do this for the same reason, because we can safely store them higher up as they’re lighter/easier to carry. This means there’s plenty of space at the front of the warehouse (where we load the trucks) to store the big ticket items like sofas.
Chairs and Entertainment Units
Occasional chairs, buffets and entertainment units are stored on the bottom shelf or on the ground as they’re bulkier items. Anything stored on the floor is to ensure safety for the pieces and for the team lifting them. We lay out mats on the floor to keep everything that’s stored there clean and free from scratches. Watch this video for more information on warehouse flooring. Dining chairs are kept on the proceeding shelf above these items, and above that is where bar stools and lighter dining chairs are kept. Basically, heavy items on the bottom, lighter items on the top.
Rugs
Our storage system for rugs has been a challenge, as it is easy to get them confused. Currently, we are creating an A3 sized book with names and pictures to improve the process. But at the moment, we store rugs on shelves close to the truck and roll them up neatly. We store them lying down, separated by size and with the labels clearly showing. This ensures that we can see all of them and we’re pulling off the correct one, making the selection process as efficient as possible.
Bed Frames and Mattresses
We store mattresses towards the back of the warehouse on the side wall. Because they’re quite bulky, we try to keep them a little out of the way. And because we don’t need a specific mattress (they’re all the same aside from single, double, queen and king) for a particular property, we store them tucked away. Whereas, for something like a sofa, we need to have access to all of them to get the correct one for an install. The bed frames we use fold up, which means they store really easily. They don’t take up much space, so we store them along the wall of the first bay, near where the truck pulls in. The team puts the bed frames on the truck last and takes them off first as they’re super easy to carry and set up, as you can see in this video.
Glass
Storing glass safely is always a little tricky. We lean glass against the wall of bay two, near where the truck pulls in, and place it on padded flooring (like a gym mat) to ensure its safety. This way, the team doesn’t have to carry it very far and no one is walking past that area, especially with big items of furniture. We also write the furniture name the glass accompanies on blue painters tape and stick it to the glass for easy identification. Watch this Foxy TV Episode for a full (albeit a little outdated) warehouse tour.
Furniture Selection Process
Selecting our furniture is made (relatively) simple with our Inventory Database, and the use of stock lists. Watch this Foxy TV Episode for an in depth look at our inventory management system.
We use furniture lists for installs and pack ups, to know exactly what’s going where. And while our team is good at knowing the names of most of the furniture, we aren’t always perfect. So, we use an app called Trello that has a search tool in it. The app is where we store photos of the stock, so it makes it super easy to identify furniture if we don’t know it off the top of our head. This makes the selection process more efficient and means that a lot of the team (even newer members) can assist with the process. We’re also in the process of having custom software built. This tool will improve on our inventory management tool and make identifying furniture even easier.
Linen and Bedding
We store our linen and cushions on shelves in the furthest room from the office because they are light, and there’s a lot of them! The bags of bedding are often used as extra padding in the trucks, so when we’re unloading the team can simply throw the bags of bedding towards that room. The stylists then organise the cushions by colour and store them on shelves. Then in the back shelves, throws and towels are separated and again, organised by colour. And the stylists put the sheets and valances in boxes on the shelves according to size.
Accessory Storage
We find keeping accessories in theme is the best way to keep an organised accessory room. By storing accessories according to the room they decorate, the selection process is as seamless as possible. This means there are kitchen accessories in one area of the room and bathroom in another. Vases are organised by colour and are kept in middle shelves. Then we have a large space further back in the room dedicated to assorted accessories like knick knacks, candles, bookends and photo frames. Our faithful Bunnings shelves are used to store all of the accessories. We can modify the shelves easily by placing boxes on them to store smaller items like napkin rings or kitchen utensils. The bottom and top shelves store our bedside lamps and we ensure to pair them with the matching shade. We also label all the pairs, so that even if we lose a shade we can match it back with its lamp (eventually).
Greenery and Bathroom Accessories
We dedicate an entire aisle to storing greenery. We put boxes on the shelves to organise this aisle. By labelling each box we manage this mini jungle in the stylist room. From small vines, to large natives or leafy bunches, there’s a designated spot for each. There’s also a separate area dedicated to bathroom accessories, where we have boxes of soaps and utensils, and shelves for soap dispensers, lotions and reed diffusers. Storing bathroom greenery separate from the others makes it super simple when selecting for bathrooms. And also means there’s enough space for all the orchids and potted succulents! Our books are also stored here, which we set out on different shelves. There’s one for coffee table books, one for cook books, one for novels and so on. Want some bathroom styling tips? Have a read of our blog here.
Accessory Selections
The team puts the accessories into Kmart buckets when selecting for jobs. And we move them to the appropriate bay in the foyer, ready to load into the Stylist’s car.
Artwork Storage
We use Bunnings shelves similar to this link here, but without the wheels, to store our artwork. We intertwined rope in the shelves to give support to the pieces and ensure they’re stored carefully and safely. Do you have more questions about our art storage? Watch this reel of Jake going in depth about how we manage to keep them safe.
Keeping with our rule and having larger pieces toward the front and smaller pieces at the back helps to be able to find all the pieces. This also ensures they’re stored without damaging the frames. By stickering matching pairs of art we know what pairs belong together. We also have a different coloured sticker system for new artwork. This ensures our new stock is rotated through to our partnering agents.

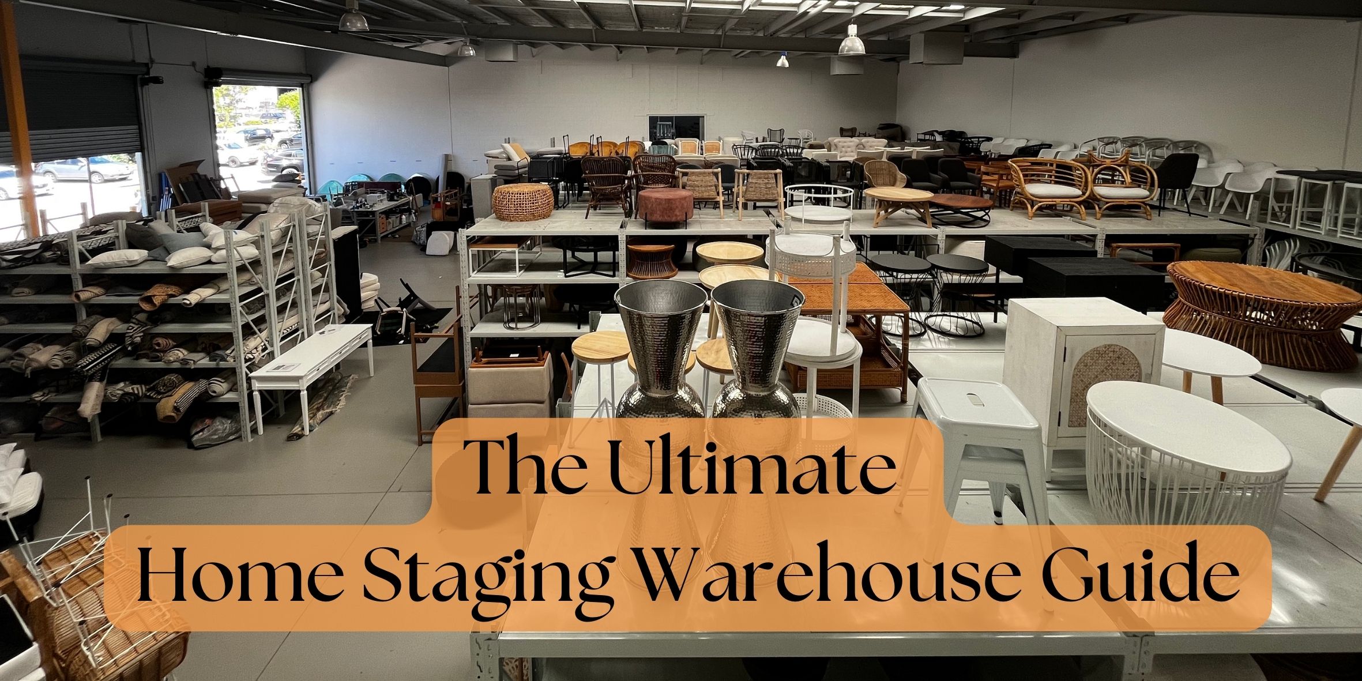
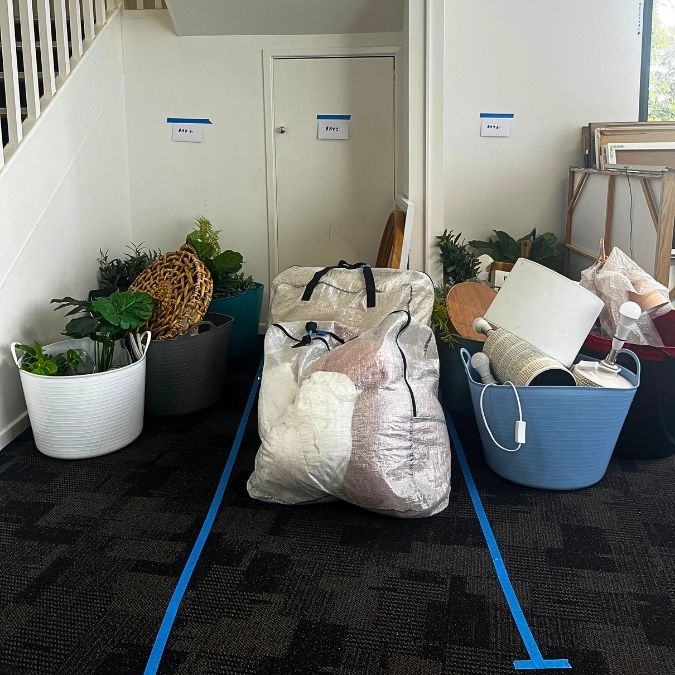
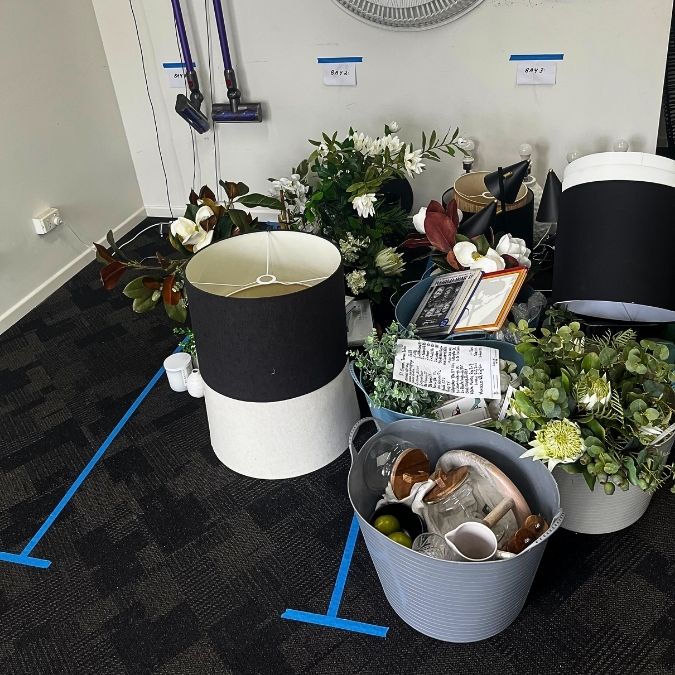
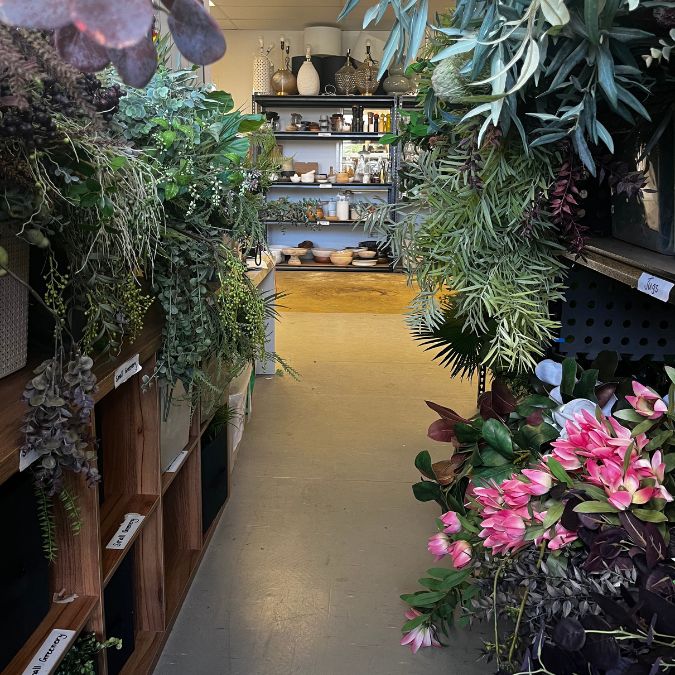
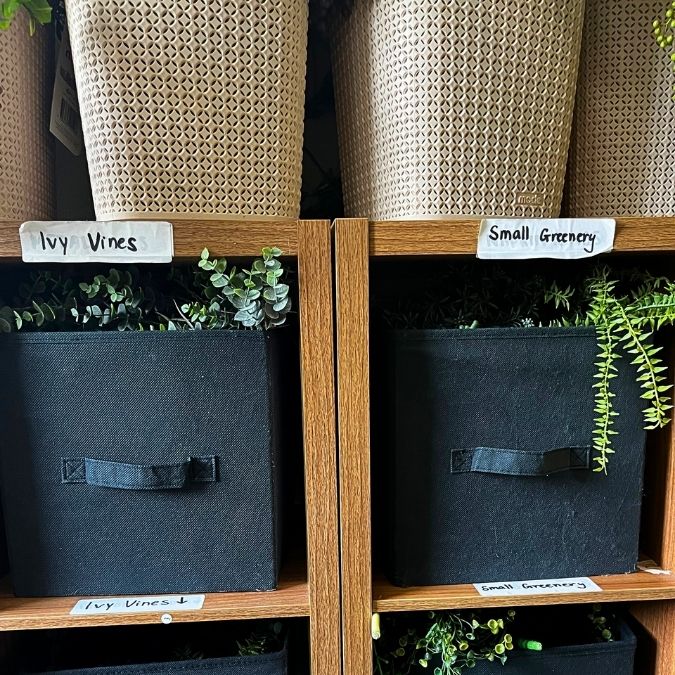
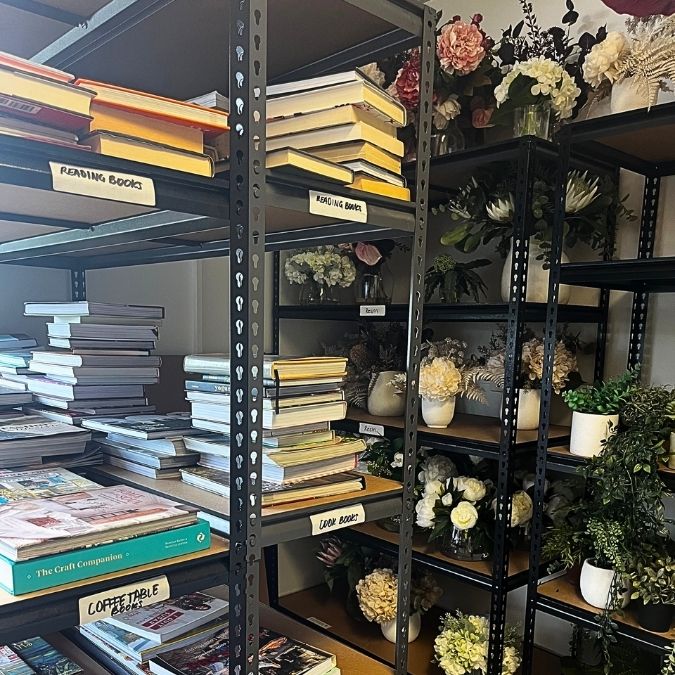
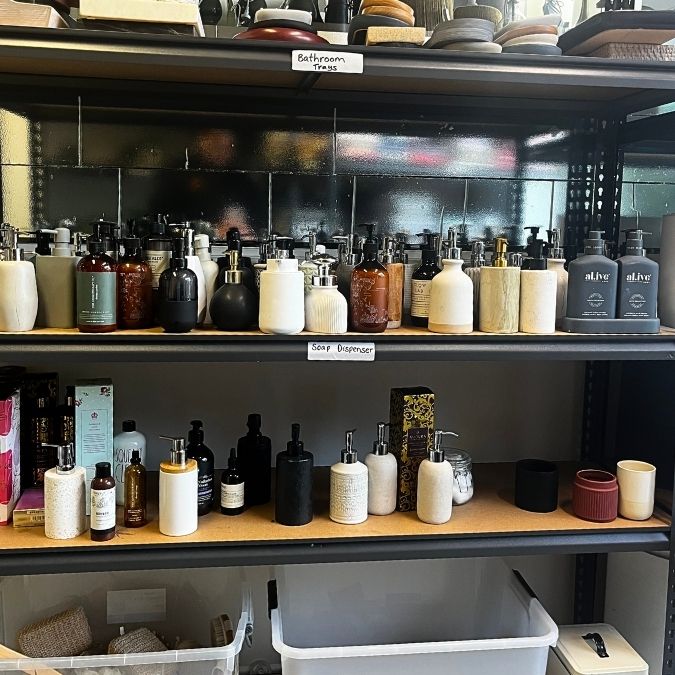





Facebook Comments